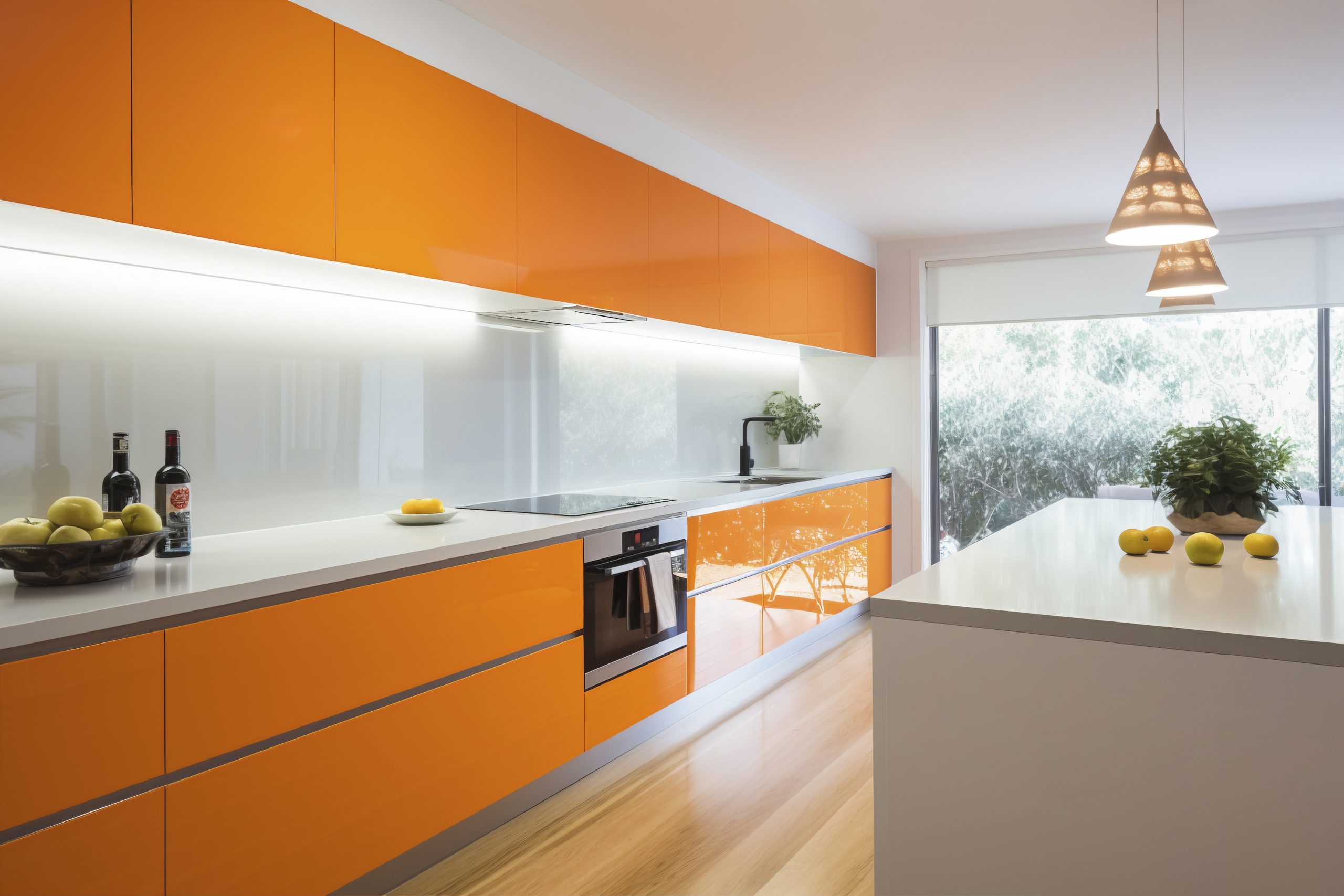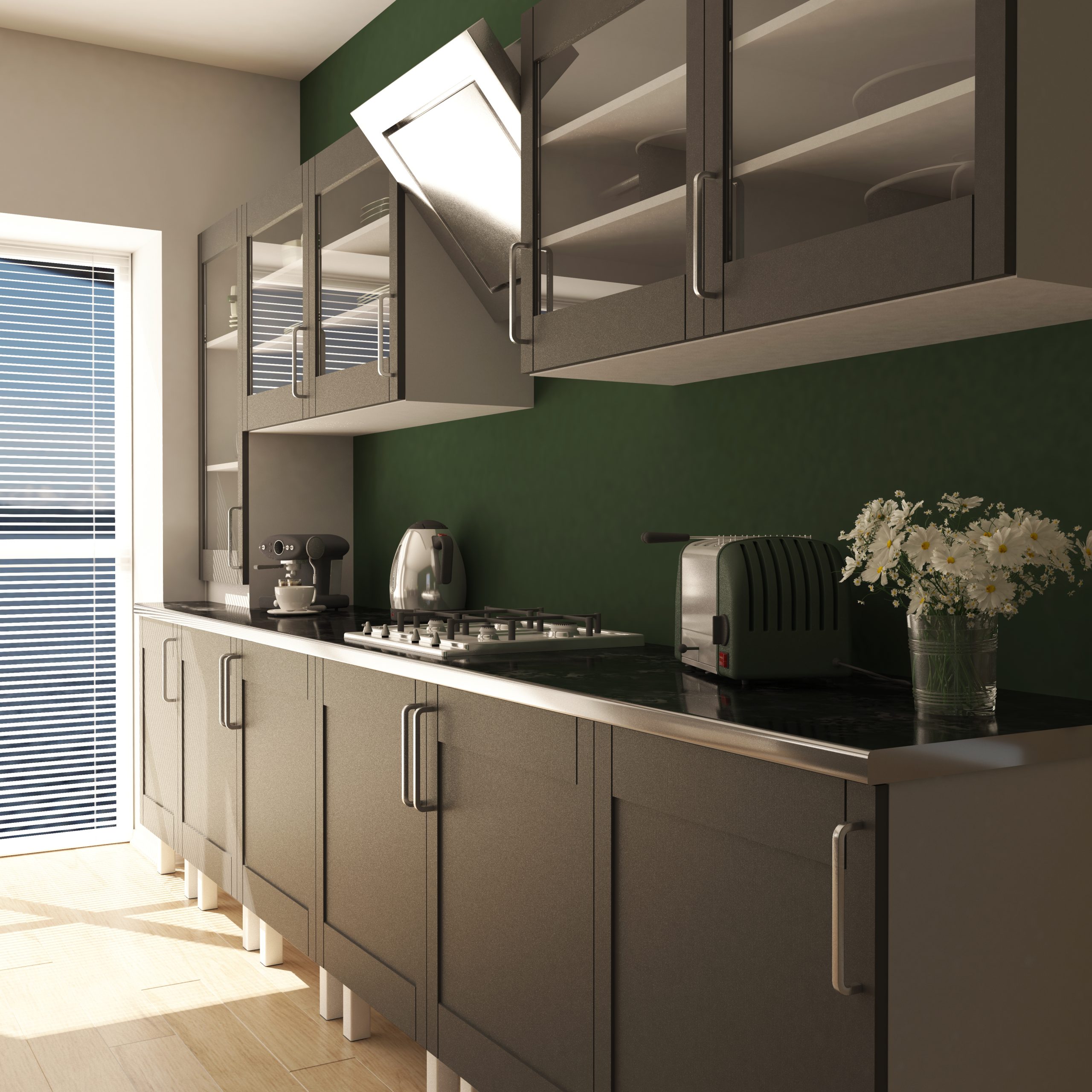The kitchen is often referred to as the heart of the home, a place where families gather, meals are prepared, and memories are made. Over time, however, even the most beloved kitchens can start to feel outdated, cramped, or inefficient. If you’re dreaming of a fresh, modern space, kitchen re modeling could be the perfect solution. Whether you’re aiming for a complete overhaul or a minor upgrade, this guide will walk you through everything you need to know about kitchen re modeling, from planning and budgeting to design tips and execution.
Why Remodel Your Kitchen?
There are many reasons homeowners choose to remodel their kitchens. Here are some common motivations for undertaking this exciting project:
 Increase Home Value: A beautifully remodeled kitchen can significantly boost your home’s resale value. According to industry experts, kitchen remodels often provide one of the highest returns on investment.
Increase Home Value: A beautifully remodeled kitchen can significantly boost your home’s resale value. According to industry experts, kitchen remodels often provide one of the highest returns on investment.- Improve Functionality: If your kitchen layout is awkward, lacks storage, or doesn’t flow well, a remodel can dramatically improve how the space works for you.
- Update Style: Trends change, and if your kitchen feels stuck in the past, a remodel allows you to modernize its appearance and align it with your personal taste.
- Enhance Energy Efficiency: Outdated appliances and lighting can be energy hogs. A remodel provides the opportunity to switch to energy-efficient models, saving you money on utility bills.
Step-by-Step Guide to Kitchen Remodeling
Tackling a kitchen remodel can feel like a daunting task, but with the right approach and careful planning, it can be an enjoyable and rewarding process. Below, we break it down step by step to help you get started.
Step 1: Assess Your Needs and Set a Budget
Before you begin knocking down walls or picking out countertops, it’s important to take a step back and assess your needs. What do you want to achieve with your kitchen remodel? Consider questions like:
- Are you looking for more storage?
- Do you want an open-concept layout?
- Is your current kitchen outdated or worn out?
- Do you need space for entertaining?
Once you’ve clearly defined your goals, it’s time to set a budget. On average, kitchen remodeling costs range from $15,000 to $50,000, depending on the size of the space, the materials used, and the scope of work. It’s essential to account for all aspects of the remodel, including labor, materials, appliances, and any unexpected expenses that may arise. Be sure to set aside an additional 10-15% of your budget for unforeseen costs.
Tip: Prioritize the areas where you’re willing to spend more, like high-quality cabinetry or durable countertops, and identify areas where you can save, such as by choosing affordable lighting fixtures or flooring options.
Step 2: Plan Your Layout and Design: Kitchen Re Modeling
The layout of your kitchen is one of the most important decisions you’ll make during a remodel. The ideal layout should balance functionality with aesthetics, allowing for a smooth workflow while also looking beautiful.
- The Work Triangle: The classic kitchen layout principle is the “work triangle,” which optimizes movement between the stove, refrigerator, and sink. Ensuring that these three points form an efficient triangle can help make cooking and cleaning easier.
- Open Concept vs. Closed Layout: Do you prefer an open-concept kitchen that connects seamlessly with the dining or living area, or would you rather maintain a more enclosed, intimate space? Open layouts are popular for entertaining, while closed kitchens offer more privacy and wall space for cabinets.
- Island or No Island?: Islands provide extra counter space, storage, and seating, but they may not be feasible in smaller kitchens. Think carefully about whether an island will enhance or hinder the flow of your kitchen.
After determining the layout, focus on the design style. Here are some common design styles for kitchens:
- Modern: Clean lines, minimalistic aesthetics, and sleek materials like stainless steel and glass.
- Traditional: Warm, rich colors, natural wood cabinetry, and classic details like crown molding.
- Farmhouse: Rustic finishes, shiplap walls, and a cozy, homey feel with lots of wood and neutral colors.
- Contemporary: A blend of modern and traditional elements, often incorporating bold colors and innovative materials.
Tip: Creating a mood board with images of kitchens you love can help solidify your design vision and guide your material and color choices.
Step 3: Choose Materials and Finishes
The materials and finishes you select for your kitchen remodel will greatly influence the final look and feel of the space. Here are the key elements to consider:
- Cabinetry: Cabinets are often the most significant investment in a kitchen remodel, so it’s essential to choose ones that suit both your style and needs. Custom cabinets offer the most flexibility but can be expensive. Semi-custom or stock cabinets are more affordable alternatives that still provide plenty of style options.
- Countertops: Popular materials for countertops include granite, quartz, and marble for their durability and elegant appearance. Quartz is an especially popular choice due to its stain-resistant properties and wide range of colors. For budget-conscious remodelers, laminate and butcher block can offer a cost-effective yet stylish solution.
- Flooring: Kitchen floors need to be durable and easy to clean. Tile, hardwood, and luxury vinyl are all great options. While hardwood adds warmth and a timeless look, tile is water-resistant and easy to maintain.
- Backsplash: The backsplash is an opportunity to add a splash of personality to your kitchen. Subway tiles are a classic and affordable option, while mosaic or patterned tiles can create a bold, artistic statement.
- Appliances: Upgrading your appliances is often a central part of a kitchen remodel. Stainless steel remains a popular choice for its sleek, modern look. Consider energy-efficient appliances to reduce your environmental impact and save on energy costs.
- Lighting: Proper lighting is essential in a kitchen. Layered lighting, which includes ambient, task, and accent lighting, creates a well-lit and welcoming space. Pendant lights over an island or under-cabinet lighting can add both function and style.
Tip: Be sure to balance aesthetics with practicality. For example, while white marble countertops look stunning, they can be prone to staining and require regular maintenance.
Step 4: Demolition and Construction: Kitchen Re Modeling
Once your plans are finalized and materials have been selected, it’s time for the demolition and construction phase. If you’re doing a full remodel, this could involve removing old cabinetry, countertops, flooring, and appliances. Depending on the complexity of the remodel, you may need to relocate plumbing or electrical systems.
Hiring professional contractors is advisable for most kitchen remodeling projects, especially if structural changes or rewiring are involved. Make sure to vet contractors carefully by checking their references, credentials, and reviews.
Tip: Plan for some disruption during this phase. If possible, set up a temporary kitchen elsewhere in your home so you can still prepare basic meals while the remodel is underway.
Step 5: Installation of New Features
With the demolition complete and the space prepped, it’s time to install the new elements of your kitchen. This includes cabinetry, countertops, flooring, and appliances. Be sure to work with professionals who are experienced in installing these elements to ensure a high-quality, durable finish.
During this stage, it’s essential to stay on top of any issues or delays. Regular communication with your contractor will help keep the project on track.
Step 6: Final Touches and Decor
Once the major work is done, it’s time to add the finishing touches that will make your kitchen feel complete. This might include installing cabinet hardware, adding decorative lighting fixtures, and bringing in small appliances, plants, or artwork to enhance the overall aesthetic.
Pay attention to small details like matching outlet covers, coordinating faucets, and adding rugs or window treatments to soften the space. These touches can elevate the design and make the kitchen feel more inviting and polished.
 Transform Your Kitchen into the Heart of Your Home
Transform Your Kitchen into the Heart of Your Home
A kitchen re modeling is an investment that can transform not only the functionality of your home but also its overall aesthetic appeal. By carefully planning each step of the process—from setting a budget and choosing a layout to selecting materials and managing construction—you can create a kitchen that meets your needs and reflects your style.
With thoughtful design choices, high-quality materials, and expert craftsmanship, your kitchen will become the true heart of your home, where memories are made and meals are shared for years to come. For top-notch flooring and refinishing services to complete your remodel, consider reaching out to Flooring and Refinishing Guru. Their expertise can help ensure that every detail is perfect, from durable flooring to flawless finishes.

